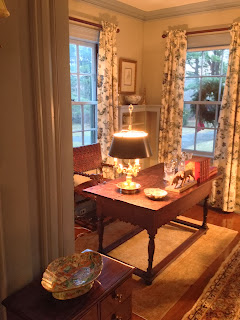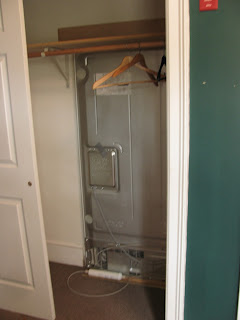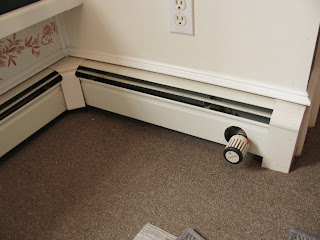Not only were the spaces in the mansion redesigned, they were also wearing their best holiday decorations! From garland bedecked staircases to bathtubs filled with Christmas ornaments, the mansion sparkled in holiday finery!
The Designer's involved not only had to redesign and redress the rooms, but also had to put a holiday spin on them - all in only a month!! As you know from my previous posts, it took us three months to design the space for the York Showhouse, and we slid in just under the wire! There was certainly some magic afoot during this showhouse to get it ready for its grand opening!
While I can't show full pictures of the rooms while the showhouse is in progress, I can give you little tidbits to whet your appetites!
First and foremost, I want to give you a sneak peak into my friend Yvonne Blacker's space. As you may know, Yvonne was one of my Trio Design cohorts during the York Showhouse. And God bless her, she decided to jump right back in!!
Yvonne did the Coat Room, Powder Room and Hallway.
 |
| Yvonne Blacker of Yvonne Blacker Interiors |
Cloaked in a Farrow and Ball wallpaper, the Coat Room is not so much a coat room, but a place near the Powder Room to sit and chat and take a break from the festivities going on in the main rooms!
 |
| Coat Room by Yvonne Blacker Interiors |
The first room we were introduced to is the Drawing Room by Donna Terry of Boston Design and Interiors, Inc. A room on a grand scale, it was divided into two separate areas - one side focusing on the carved fireplace surround that the owners brought back from Egypt. The other side was anchored by a luxuriously draped table and chairs. The room comes alive with a nod to the styles of the Art Deco period, with "Neoclassical and Egyptian Revival roots". Though the scale of the room was very large, Donna brought it all together with a cozy, inviting feel.
 | |
| Boston Design and Interiors, Inc. - Donna Terry |
Another room that caught my eye, was the Endicott Library by William Ralph. William told us tales of the pieces in the room and his reason for selecting them. The stand-out feature in the room was a large curved bookshelf wall that owed it's shape to the curved stairway on the other side. The room was originally painted in a red, with a sea-blue trim. Since it was one of the owner's favorite colors, Mr. Ralph was asked to keep the colors as is. In the end, the Historical Society relented and he was able to paint over the red, while keeping the blue. A wise decision as the room is now a peaceful retreat to curl up with a good book!
 |
| Endicott Library by William Ralph |
My favorite room in the house, by far, was the Bride's Room by i-Design Interior Design Solutions Linda Hentschel. The Endicott Mansion is currently being used as a function hall with weddings topping the list of events that are held there. Linda created a classically styled, frothy white boudoir that any bride, (and any woman) would be honored to stay in. And if it was me, I would never leave! The cornice boards over the curtains are a stand-out feature and Linda used her own wedding gown that was lit from within, to complete the look. Linda, this is one for the magazines!!
 |
| Brides Room by Linda Hentschel of i-Design |
There were so many other wonderful spaces by fabulous designers in this showhouse, but you will have to visit to get the full experience. Special recognition should go to Sandra Biondo, Chairwoman of the event, and the staff at the Danvers Historical Society for pulling this all together in record time and during the busy holiday season! Sandra, you really are a wonder woman!
I urge all of my readers in the Boston area to come out and visit the Danvers Historical Society Presents "A Designer's Holiday Showhouse Fundraiser". But hurry - the show will only run until December 15th, 2013. Not only will you be supporting the talented Designer's whose work deserves to be seen, but you will also be supporting the preservation of a treasured North Shore landmark.











































