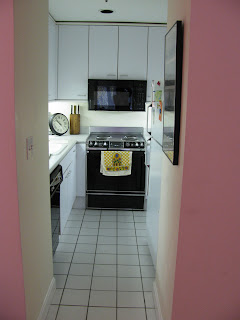On our only face to face, I took several pictures and talked with the client about his vision for the condo. In his fifteen years of ownership, nothing had changed. He wanted to have the carpet ripped out and install hardwood in the living room and hallway, tile in the kitchen, new cabinets in the kitchen and a new sofa for the living room. By the time we were done talking and proposing, we were now basically going to gut the entire condo and order new furniture! Hey, why have a scrambled egg when you can have an omelet??!
This was my first time doing more than just "decorating" in Boston. Parking, building permits and the logistics of hauling stuff up in elevators was a little out of my league. My usual contractor very graciously gave me an estimate for work, but the thought of working in Boston scared him as much as it scared me! Just my luck! There was a contractor currently doing work in the building. Jonathan Moretz from Boston Building Doctors ( www.bostonbuildingdoctors.com ) not only knew how to navigate the Boston building codes, he had done so much work inside the building that he pretty much knew what was behind each wall and what the building required as far as flooring, noise control, trash disposal and elevator scheduling. AND, his price for the renovation was reasonable. Jonathan, you are my hero!
 | ||
| Kitchen - Before |
 | |
| Skinny Kitchen!! |
The kitchen was an issue unto itself! Long and narrow and only 3 feet of space between each side. The refrigerator handle stuck out too far into the small space. The microwave was so low to the stove that it wasn't code. Under cabinet lights were bulky and the white plastic had yellowed. Any improvement here was going to be a big improvement!! We talked about changing the layout a bit - moving the refrigerator to the back of the room to open up the space and moving the stove to the side bank of cabinets to make this a true galley kitchen instead of a u-shaped. There would be better use of space and cabinets. In the end, the client opted to keep the layout as is so he wouldn't go over budget with the "unknowns behind the walls".
 | |
| Living Room - Before |
 |
| "Dorm room look!" |
The living room was in serious need of furniture with a more pulled-together look. There were too many small pieces that had no purpose, the poster art was hung "willy-nilly" on the walls, the walls were white, the sofa - white, the chair was dark green and the window blinds were mauve. And don't look up because there was some hideously yellowed track lighting on the ceiling!! Need I go on?? Too painful to talk about!
The bedroom wasn't bad. A new coat of paint, new carpet and we were good to go.
In the next several weeks, I put together floor plans, furniture and fabric suggestions, cabinet and appliances options and Jonathan and I met several times to discuss the destruction and construction of the condo. It was January and all this had to be finished by April! Yikes! ( Let's see if Jonathan will still be my hero!)
Next week - "the process"!
"A house pulled down is half rebuilt." - Proverb

No comments:
Post a Comment
I welcome any and all comments!